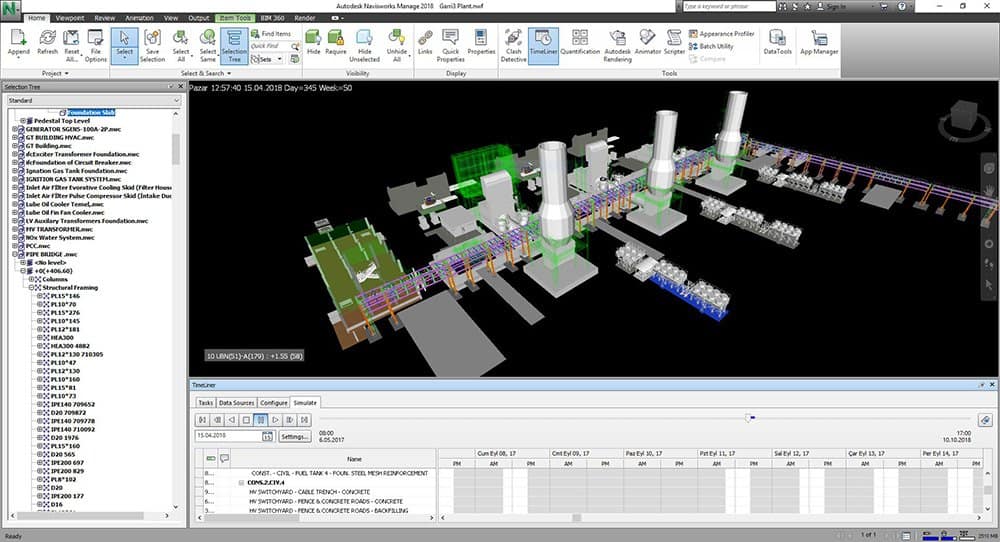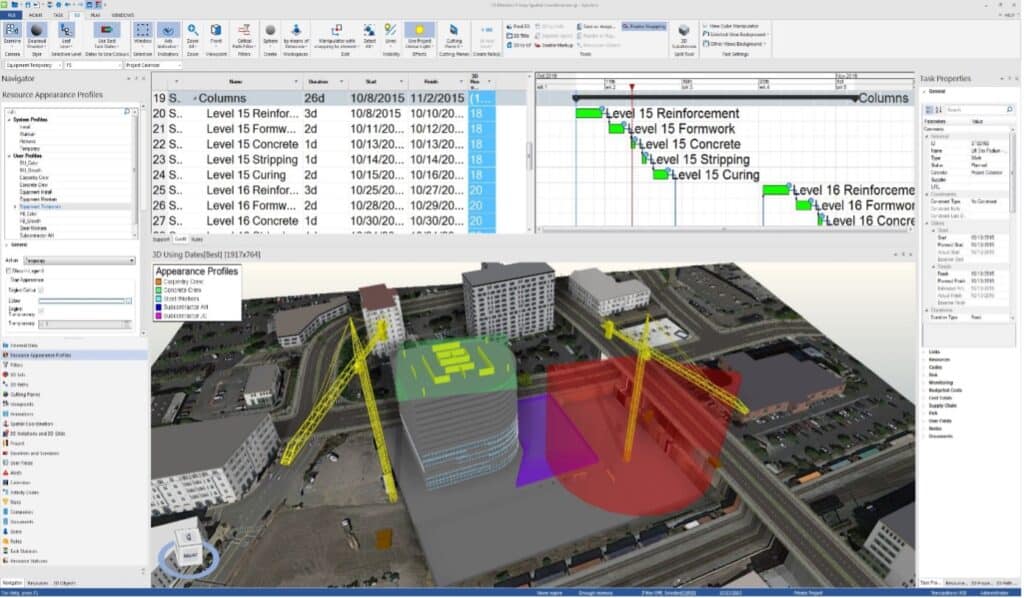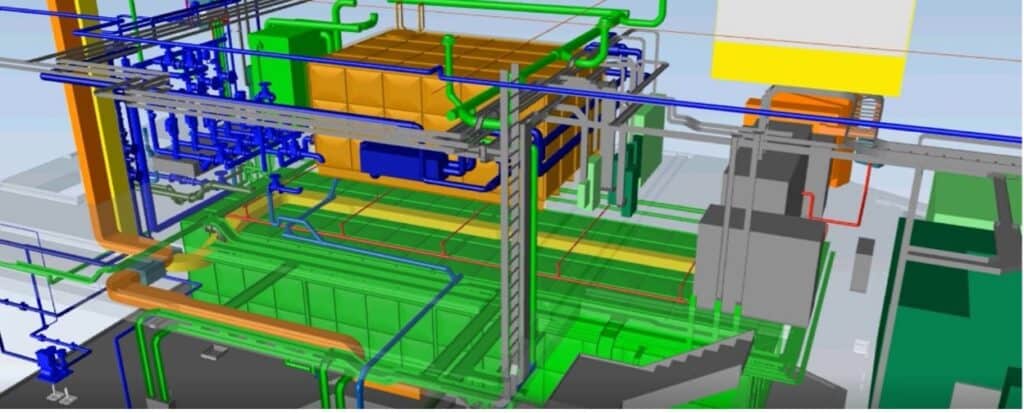
Linking BIM to project management tools in an accessible and affordable way brings huge benefits to the planning process and the efficiency of construction projects.
The construction of the 4D models enables the various participants (Designers, supplier, consultant, contractors, and clients) of a construction project, to visualize the entire duration of a series of events and display the progress of construction activities through the lifetime of the project.
This BIM-centric approach towards project management technique has a very high potential to improve the project management and delivery of construction project, of any size or complexity.
The purpose of 4D construction planning and scheduling is to enrich the planning process and achieve improved communications and stakeholder engagement.
This method is based on Building Information Modeling (BIM) which is a process that came to revolutionize the workflow of the Engineering, Procurement and Construction (EPC) Industry.
The fourth dimension of BIM focuses on linking the 3D geometrical models with time and scheduling. The visualization of the schedule using 4D planning methods if combined with other scheduling methods facilitates communication and decision making throughout planning and execution phase.
4D BIM modeling visualization incorporates start and finish date data for the supply and installation of construction components and reveals the importance of them in relation to the overall project.
It provides precise and useful construction project information for teams. It’s gaining momentum in the industry by providing both tangible and intangible benefits for it which are set out here.
The opportunities of 4D planning also improve procurement management and spatial constraints reinforcing and supplement the location-based scheduling. Another approach that gains more and more ground is the linkage of 4D BIM with the Lean construction practices.

In this article we investigate the values and benefits that 4D Planning intends to create simultaneously with the barriers and constrains that need to be addressed to minimize the cost and time of construction projects and maximize the benefits and effectiveness; how 4D planning supports some of the most common scheduling practices is also a matter of interest.
It has removed the challenge associated with normal scheduling of construction sequences of misunderstanding brought by the lack of visualization.
In 4D Planning, activity bars on a Gantt chart are linked to corresponding elements of a 3D model (including plant & equipment) using additional software.
The sequence can be played back to simulate the planned construction. In order to do this, you need a BIM model of some kind, software capable of reading it, and a project schedule.
INGENIVA have great expertise in 4D analyzing software like Navisworks and Synchro 4D.

By combining 3D models with scheduling tools in one application, 4D Planning and Controlling enables you to use the visual power of 4D planning to:
- Model-based scheduling and model-based estimating help the team to work on measurement details of the structure. 4D immediately increases the predictability and profitability of the project, delivering them on budget and on time.
- Ease even the biggest of projects’ way from sketch to actual construction using 4D. Taking the advantages of 4D to bring out the most effective communication among the building team members.
- Identify problems that may not be visible via normal schedules
- Run scenarios to assess feasibility of execution and find the best solutions
- See the impact in the 3D view as you update the Gantt chart
- Study how the execution process will appear at different project stages
- Integrate as-built information
- Create better and faster tender documents
- Optimize your budget by accurate scheduling
The link of the planning to BIM also makes it possible to verify and ensure that this planning is realistic. This is possible because said planning is restricted to the real limitations of the works.

The benefits of 4D BIM modeling
The benefits of this method could be mentioned in 4 different subjects as below:
- Risk mitigation due to improved team coordination and communication
- Conflict detection (Problem Solving)
- Improved delivery time and cost savings
- Improved quality
These items will be defined as two main advantages.
1) The ability to see what you are trying to construct during the project lifecycle
The ability to look at the main parts of a building & test your potential solutions to its construction is of significant benefit & cannot be overstated.
Better to find a problem with your solution during the planning phase than during the execution phase!
2) The ability to easily explain your schedule to the project team
The ability to communicate the team’s intentions precisely is enhanced by having a visual tool. This can be changed many times, and each iteration or option can quickly be communicated back to your team & appropriate decisions can be made.
The consolidated, tested & verified plan can be submitted to the client & still add value to your submission.

Conclusion
Project schedules are a necessity; however, due to the visual complexity of Gantt charts, finding errors, out-of-sequence work, or misaligned activities in a project schedule can be inherently difficult.
The larger the project, the more difficult this exercise becomes. Trying to find opportunities for schedule optimization in a 400-page document is a difficult task. If these planning errors aren’t caught early, the result can be schedule loss, project cost impacts, and increased risks to workers.
In 4D planning, due to each model element is linked with a schedule activity; when played back, each model element appears on screen as it is sequenced within the schedule. Teams can use these simulations to collaboratively plan their work, identify out-of-sequence activities, and improve project performance.
Whether or not you’ve implemented Building Information Modelling (BIM), your project team can realize the benefits of 4D planning throughout the project lifecycle.

Recent Comments